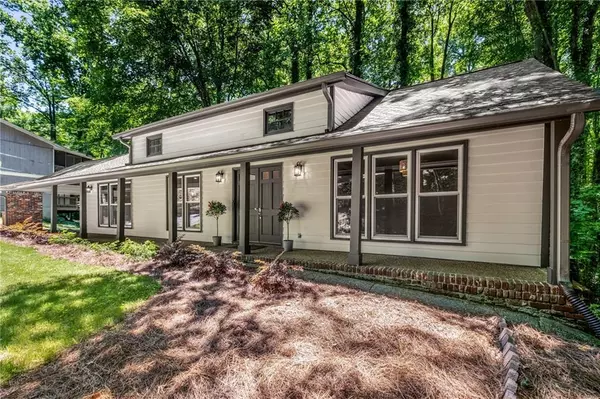$687,000
$698,500
1.6%For more information regarding the value of a property, please contact us for a free consultation.
510 Elden DR Atlanta, GA 30342
4 Beds
2.5 Baths
2,639 SqFt
Key Details
Sold Price $687,000
Property Type Single Family Home
Sub Type Single Family Residence
Listing Status Sold
Purchase Type For Sale
Square Footage 2,639 sqft
Price per Sqft $260
Subdivision Cardinal Acres
MLS Listing ID 7403532
Sold Date 07/30/24
Style Traditional
Bedrooms 4
Full Baths 2
Half Baths 1
Construction Status Resale
HOA Y/N No
Originating Board First Multiple Listing Service
Year Built 1962
Annual Tax Amount $6,674
Tax Year 2023
Lot Size 0.436 Acres
Acres 0.4362
Property Description
Welcome to your dream home in the charming community of Cardinal Acres, nestled in the heart of Sandy Springs! This beautifully renovated gem features three stories in a unique split-level design, including a spacious and versatile basement. Located in a safe and quiet area, the home is incredibly convenient—just minutes from Chastain Park, Buckhead, and all your favorite spots. Surrounded by beautiful trees, this property offers wonderful privacy and a serene setting. Outside, you'll find a basketball hoop in the backyard, a carport for easy parking, and plenty of wide-open spaces perfect for gatherings or gardening. Inside, the home exudes the feel of a brand-new residence with modern elegance and high-quality finishes throughout. The fantastic master bath provides a luxurious retreat. The daylight basement, bathed in natural light, can be customized as a gym, playroom, man cave, and more. Move-in ready and perfect for creating new memories, this home in Cardinal Acres is an exceptional find. Don't miss the chance to make this dream home yours!
Location
State GA
County Fulton
Lake Name None
Rooms
Bedroom Description In-Law Floorplan,Split Bedroom Plan
Other Rooms Outbuilding
Basement Finished, Full, Interior Entry
Main Level Bedrooms 1
Dining Room Separate Dining Room
Interior
Interior Features Crown Molding, Double Vanity, Entrance Foyer, His and Hers Closets, Tray Ceiling(s), Walk-In Closet(s)
Heating Central, Zoned
Cooling Ceiling Fan(s), Central Air, Zoned
Flooring Carpet, Hardwood
Fireplaces Number 1
Fireplaces Type Great Room
Window Features Double Pane Windows,Insulated Windows
Appliance Dishwasher, Disposal, Electric Water Heater, ENERGY STAR Qualified Appliances, Gas Range, Microwave, Range Hood
Laundry In Basement
Exterior
Exterior Feature Private Entrance, Private Yard, Rain Gutters, Storage
Parking Features Carport, Driveway, Kitchen Level
Fence None
Pool None
Community Features Near Beltline, Near Schools, Near Shopping, Near Trails/Greenway, Other
Utilities Available Cable Available, Electricity Available, Natural Gas Available, Phone Available, Sewer Available, Water Available
Waterfront Description None
View Trees/Woods
Roof Type Composition
Street Surface Paved
Accessibility None
Handicap Access None
Porch Front Porch, Patio, Rear Porch
Private Pool false
Building
Lot Description Back Yard, Creek On Lot, Front Yard, Landscaped
Story Three Or More
Foundation Block
Sewer Public Sewer
Water Public
Architectural Style Traditional
Level or Stories Three Or More
Structure Type Brick Veneer,Frame,Wood Siding
New Construction No
Construction Status Resale
Schools
Elementary Schools High Point
Middle Schools Ridgeview Charter
High Schools Riverwood International Charter
Others
Senior Community no
Restrictions false
Tax ID 17 006800040454
Special Listing Condition None
Read Less
Want to know what your home might be worth? Contact us for a FREE valuation!

Our team is ready to help you sell your home for the highest possible price ASAP

Bought with Compass






