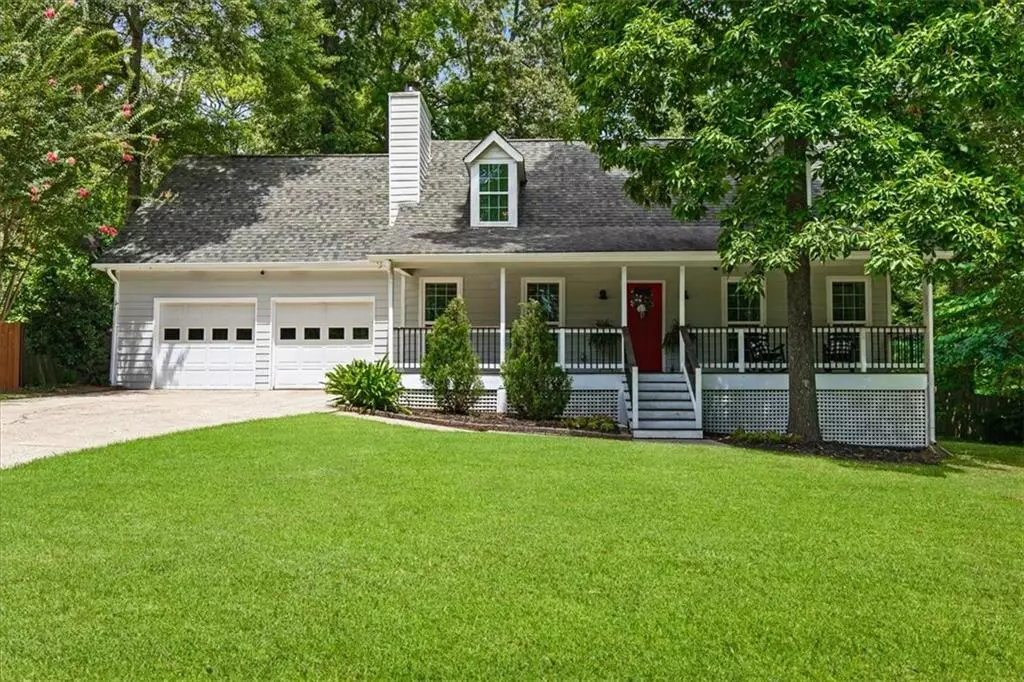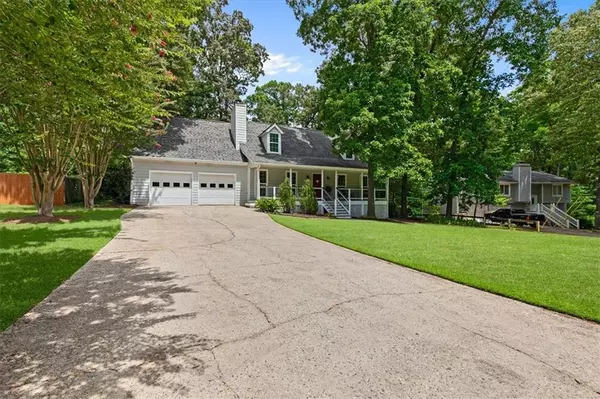$375,000
$375,000
For more information regarding the value of a property, please contact us for a free consultation.
651 Brass Key CT Lawrenceville, GA 30046
4 Beds
2 Baths
1,918 SqFt
Key Details
Sold Price $375,000
Property Type Single Family Home
Sub Type Single Family Residence
Listing Status Sold
Purchase Type For Sale
Square Footage 1,918 sqft
Price per Sqft $195
Subdivision Cobblestone Square
MLS Listing ID 7414763
Sold Date 08/14/24
Style Cape Cod,Traditional
Bedrooms 4
Full Baths 2
Construction Status Resale
HOA Y/N No
Originating Board First Multiple Listing Service
Year Built 1984
Annual Tax Amount $3,922
Tax Year 2023
Lot Size 0.430 Acres
Acres 0.43
Property Description
Welcome to 651 Brass Key Court, Lawrenceville - a charming craftsman-style home that boasts both comfort and convenience. As you approach, you'll be greeted by a gorgeous covered rocking chair front porch and a newly updated craftsman front door, setting the tone for the warmth and character found within.
This home offers a rare find - a spacious, level lot with both front and back yards perfect for outdoor enjoyment, complete with RV parking and the freedom of no HOA. Step inside to discover an inviting interior designed for easy living. The main level features the primary bedroom for added convenience, complemented by a beautiful family room anchored by a brick fireplace - a cozy centerpiece for gatherings.
The open concept layout seamlessly connects the family room to the adorable kitchen, which boasts abundant white cabinets and includes a refrigerator, stainless steel microwave, and dishwasher. A laundry room with a sink adds practicality to the main floor living. The primary bedroom suite on the main level is a retreat in itself, featuring a spacious closet and an upgraded owner's bathroom with tiled shower, floors, new vanity, and lighting - a blend of style and functionality.
Ascend the charming wood stairs to discover generously sized secondary bedrooms and a spacious full bathroom with tiled floors and walls. Additional finished space above the garage offers versatility, perfect for an office or potential fourth bedroom - adding to the home's appeal and functionality.
Outside, the level fenced backyard with a deck provides a private oasis for relaxation and entertainment. The property also features a level driveway and resides in a small, quiet community within a desirable area known for its large lots and tranquil streets.
Enjoy the convenience of newer garage door openers and recent updates including a roof over 8 years old and a water heater just 5 years old - ensuring peace of mind and move-in readiness.
Located in Lawrenceville, this home offers not just a place to live, but a lifestyle enriched by the area's amenities. Nearby, you'll find parks, shopping centers, and dining options to explore, ensuring there's always something to do close to home. There are also new developments underway that will bring in numerous jobs, including Discovery Park, just over a mile away, the new tower coming soon at Northside Hospital Gwinnett, just under 2 miles away, and Rowen Research Park, just to the east.
Don't miss your opportunity to own this meticulously maintained home in a prime location - schedule your showing today and experience all that 651 Brass Key Court has to offer!
Location
State GA
County Gwinnett
Lake Name None
Rooms
Bedroom Description Master on Main,Roommate Floor Plan,Split Bedroom Plan
Other Rooms None
Basement Crawl Space
Main Level Bedrooms 1
Dining Room Open Concept
Interior
Interior Features High Speed Internet, Recessed Lighting, Walk-In Closet(s)
Heating Central, Forced Air, Natural Gas, Zoned
Cooling Ceiling Fan(s), Central Air, Zoned
Flooring Carpet, Ceramic Tile, Hardwood
Fireplaces Number 1
Fireplaces Type Brick, Family Room
Window Features Bay Window(s),Double Pane Windows
Appliance Dishwasher, Electric Range, Gas Water Heater, Range Hood
Laundry Laundry Room, Main Level, Sink
Exterior
Exterior Feature Rain Gutters, Rear Stairs
Parking Features Attached, Driveway, Garage, Garage Door Opener, Garage Faces Front, Kitchen Level, Level Driveway
Garage Spaces 2.0
Fence Back Yard, Fenced, Privacy, Wood
Pool None
Community Features Curbs, Near Schools, Near Shopping, Near Trails/Greenway, Street Lights
Utilities Available Cable Available, Electricity Available, Natural Gas Available, Phone Available, Water Available
Waterfront Description None
View Other
Roof Type Composition,Ridge Vents,Shingle
Street Surface Asphalt
Accessibility None
Handicap Access None
Porch Deck, Front Porch
Private Pool false
Building
Lot Description Back Yard, Front Yard, Landscaped, Level
Story Two
Foundation Concrete Perimeter
Sewer Septic Tank
Water Public
Architectural Style Cape Cod, Traditional
Level or Stories Two
Structure Type Cement Siding
New Construction No
Construction Status Resale
Schools
Elementary Schools Benefield
Middle Schools J.E. Richards
High Schools Discovery
Others
Senior Community no
Restrictions false
Tax ID R7006 025
Acceptable Financing 1031 Exchange, Cash, Conventional, FHA, VA Loan
Listing Terms 1031 Exchange, Cash, Conventional, FHA, VA Loan
Special Listing Condition None
Read Less
Want to know what your home might be worth? Contact us for a FREE valuation!

Our team is ready to help you sell your home for the highest possible price ASAP

Bought with Virtual Properties Realty.Net, LLC.






