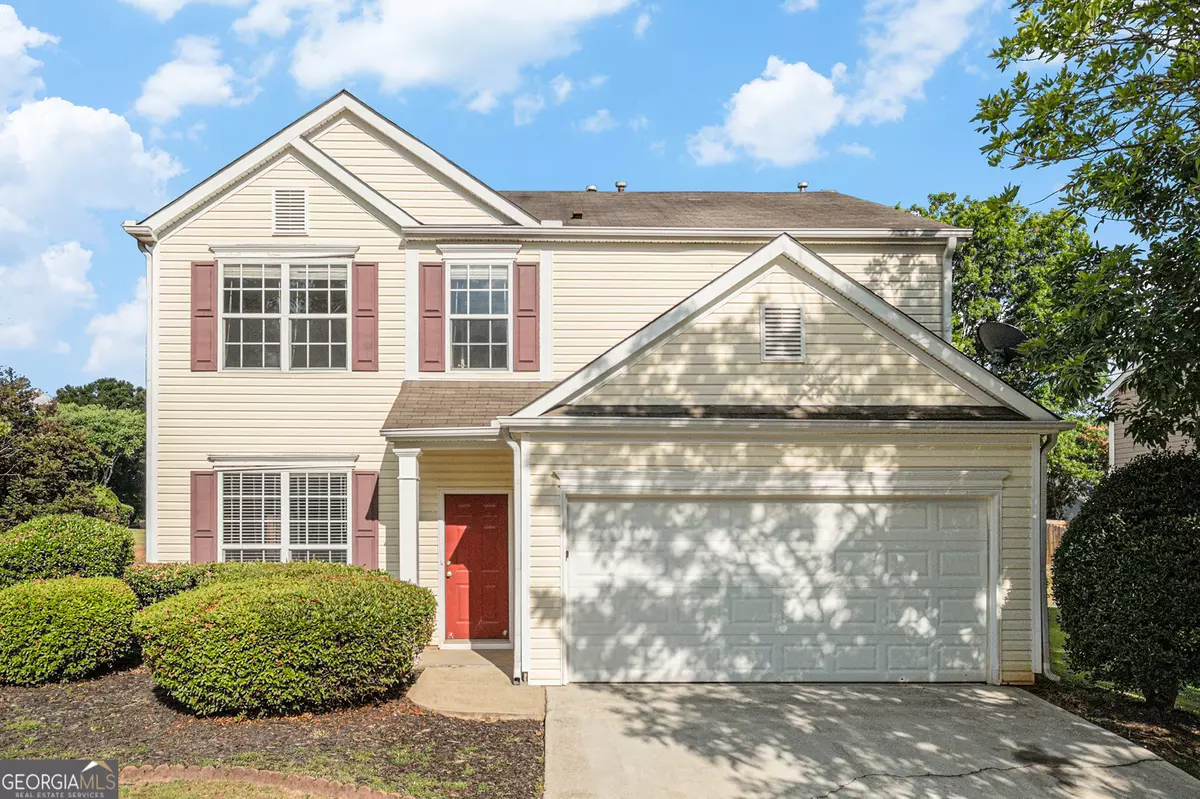$345,000
$345,000
For more information regarding the value of a property, please contact us for a free consultation.
1035 Willow Crest Austell, GA 30168
4 Beds
2.5 Baths
2,448 SqFt
Key Details
Sold Price $345,000
Property Type Single Family Home
Sub Type Single Family Residence
Listing Status Sold
Purchase Type For Sale
Square Footage 2,448 sqft
Price per Sqft $140
Subdivision Willow Bend
MLS Listing ID 10336725
Sold Date 08/19/24
Style Traditional
Bedrooms 4
Full Baths 2
Half Baths 1
HOA Fees $250
HOA Y/N Yes
Originating Board Georgia MLS 2
Year Built 2000
Annual Tax Amount $3,988
Tax Year 2023
Lot Size 8,712 Sqft
Acres 0.2
Lot Dimensions 8712
Property Description
**Nice 4-Bedroom Traditional Home in Austell's Well-Kept Community** Welcome to this lovely 2-story, 4-bedroom, 2.5-bathroom traditional home in the desirable community of Austell. Step inside to discover new carpet throughout and a spacious layout perfect for family living and entertaining. The main floor features a cozy living room, a family room for casual gatherings, and a separate dining room ideal for formal meals. The kitchen is a chef's dream with sleek granite countertops and ample cabinet space, providing both functionality and style. Upstairs, the master suite offers a peaceful retreat with a separate shower, a soaking tub, and plenty of space to unwind. Outside, you'll find a level yard and a delightful patio, perfect for outdoor activities and relaxing evenings. The covered front entry adds to the home's curb appeal, welcoming you and your guests warmly. The 2-car garage provides ample space for vehicles and storage. Located in a well-kept community with sidewalks, this home is perfect for enjoying strolls and neighborhood activities. DonCOt miss the opportunity to make this charming Austell home your own. Schedule a showing today!
Location
State GA
County Cobb
Rooms
Basement None
Interior
Interior Features Walk-In Closet(s)
Heating Central
Cooling Central Air
Flooring Carpet, Hardwood, Tile
Fireplaces Number 1
Fireplaces Type Family Room
Fireplace Yes
Appliance Dishwasher, Refrigerator
Laundry Upper Level
Exterior
Parking Features Attached, Garage
Community Features Sidewalks, Street Lights
Utilities Available None
Waterfront Description No Dock Or Boathouse
View Y/N No
Roof Type Composition
Garage Yes
Private Pool No
Building
Lot Description Level, Private
Faces GPS works fine
Foundation Slab
Sewer Public Sewer
Water Public
Structure Type Vinyl Siding
New Construction No
Schools
Elementary Schools Bryant
Middle Schools Lindley
High Schools Pebblebrook
Others
HOA Fee Include Other
Tax ID 17086803900
Acceptable Financing Cash, Conventional, VA Loan
Listing Terms Cash, Conventional, VA Loan
Special Listing Condition Resale
Read Less
Want to know what your home might be worth? Contact us for a FREE valuation!

Our team is ready to help you sell your home for the highest possible price ASAP

© 2025 Georgia Multiple Listing Service. All Rights Reserved.






