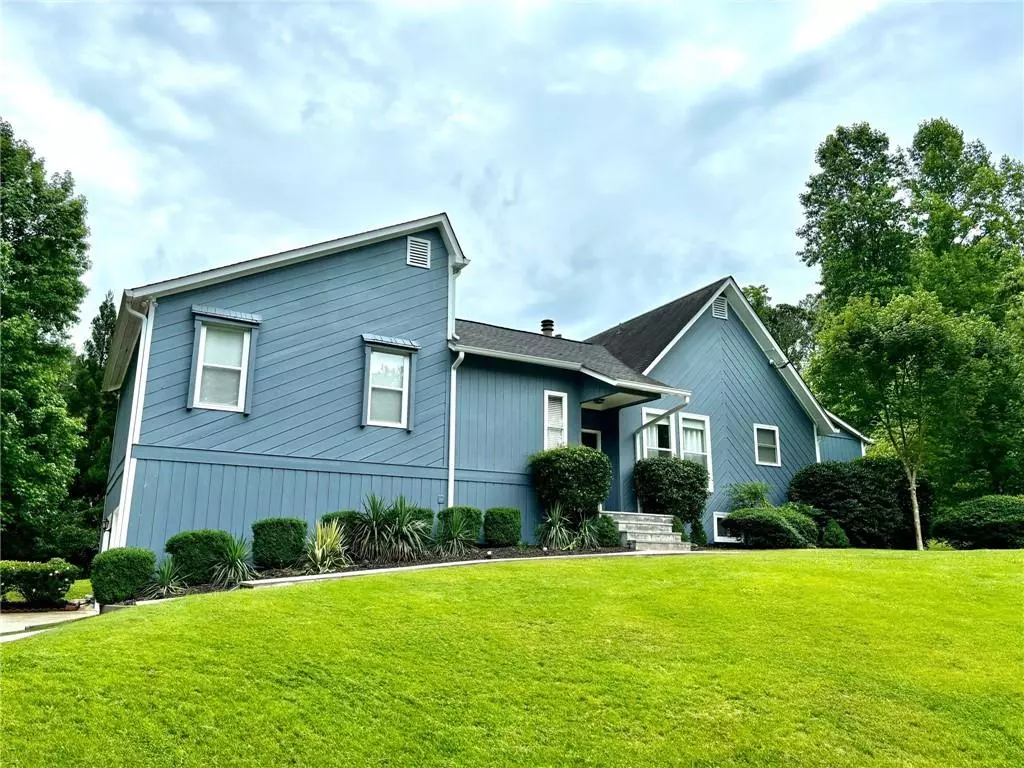$615,000
$629,900
2.4%For more information regarding the value of a property, please contact us for a free consultation.
525 Summerhill PL Alpharetta, GA 30022
4 Beds
3 Baths
3,344 SqFt
Key Details
Sold Price $615,000
Property Type Single Family Home
Sub Type Single Family Residence
Listing Status Sold
Purchase Type For Sale
Square Footage 3,344 sqft
Price per Sqft $183
Subdivision Summerfield
MLS Listing ID 7416253
Sold Date 08/26/24
Style Contemporary,Modern
Bedrooms 4
Full Baths 3
Construction Status Resale
HOA Y/N No
Originating Board First Multiple Listing Service
Year Built 1973
Annual Tax Amount $4,808
Tax Year 2023
Lot Size 0.614 Acres
Acres 0.6145
Property Description
Charming Home at 525 Summerhill Pl, Alpharetta, GA 30022 – Priced to Sell!
Welcome to this beautifully maintained home located in the heart of Alpharetta.
**NEW**
The seller is highly motivated! If you use preferred lender, lender will buy down your interest rate 1% for 1 year! Call for more info!** Don't miss out on this amazing deal!
Recent Updates: Enjoy the fresh look and feel of the home with all-new paint inside and out, new kitchen counters, new gutters, updated bathrooms, and more. Elegant Interior: Gleaming hardwood floors throughout, combined with an abundance of windows, fill the home with natural light and positive energy.
Spacious Lot: Situated on a large lot with no HOA restrictions, you have the freedom to transform the backyard into your own personal oasis. Convenient Location: Perfectly positioned near shopping, entertainment, and parks. Just minutes away from North Point Mall, Avalon, and The Big Creek Greenway. Highly Sought-After School District: Located in the desirable Centennial High School cluster. Amazing Opportunity: This is an exceptional chance to purchase a home and have equity from the start! The sellers have done a pre-listing appraisal, and the home appraised at $720,000.
Don't miss out – schedule a viewing today and make this your dream home!
Location
State GA
County Fulton
Lake Name None
Rooms
Bedroom Description In-Law Floorplan,Master on Main
Other Rooms None
Basement Daylight, Driveway Access, Finished
Main Level Bedrooms 3
Dining Room Seats 12+, Separate Dining Room
Interior
Interior Features High Ceilings 9 ft Main, Recessed Lighting
Heating Central, Forced Air
Cooling Central Air
Flooring Hardwood, Other
Fireplaces Number 1
Fireplaces Type Family Room
Window Features Double Pane Windows
Appliance Dishwasher, Disposal
Laundry In Basement
Exterior
Exterior Feature None
Parking Features Attached, Driveway, Garage, Garage Door Opener, Garage Faces Side
Garage Spaces 2.0
Fence None
Pool None
Community Features None
Utilities Available Cable Available, Electricity Available, Natural Gas Available, Phone Available, Sewer Available, Underground Utilities
Waterfront Description None
View Trees/Woods
Roof Type Shingle
Street Surface Asphalt
Accessibility None
Handicap Access None
Porch Covered, Deck, Rear Porch
Private Pool false
Building
Lot Description Back Yard, Cleared, Cul-De-Sac, Level
Story One and One Half
Foundation Concrete Perimeter
Sewer Public Sewer
Water Public
Architectural Style Contemporary, Modern
Level or Stories One and One Half
Structure Type Cedar,Frame,Wood Siding
New Construction No
Construction Status Resale
Schools
Elementary Schools Northwood
Middle Schools Haynes Bridge
High Schools Centennial
Others
Senior Community no
Restrictions false
Tax ID 12 288107930105
Special Listing Condition None
Read Less
Want to know what your home might be worth? Contact us for a FREE valuation!

Our team is ready to help you sell your home for the highest possible price ASAP

Bought with Keller Williams Realty Chattahoochee North, LLC






