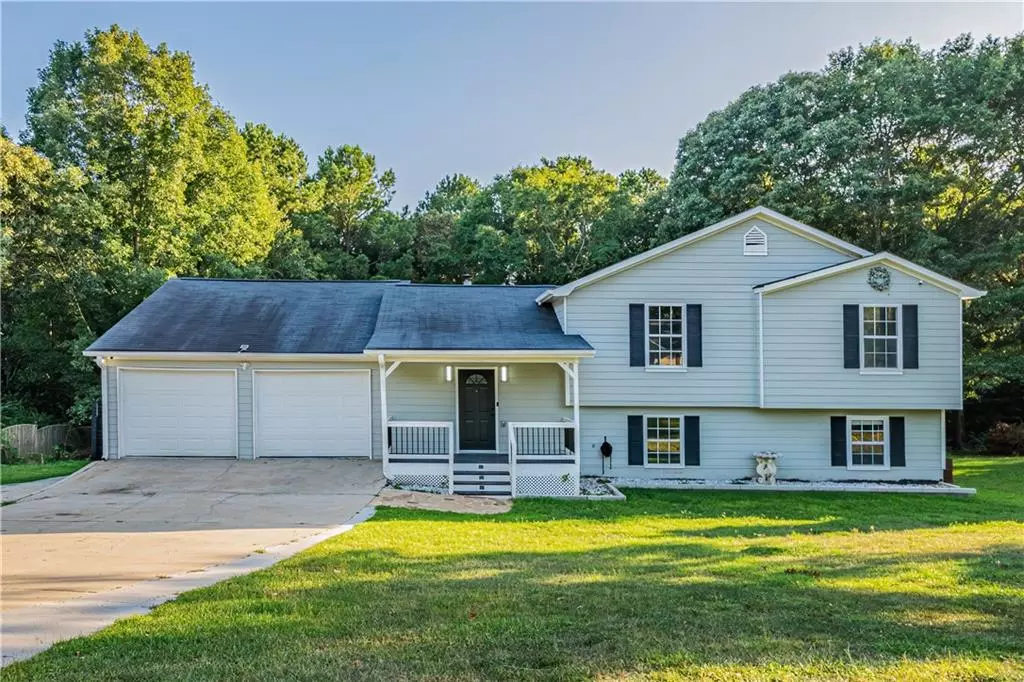$375,000
$375,000
For more information regarding the value of a property, please contact us for a free consultation.
734 Ridgeland RD Bethlehem, GA 30620
4 Beds
3 Baths
2,351 SqFt
Key Details
Sold Price $375,000
Property Type Single Family Home
Sub Type Single Family Residence
Listing Status Sold
Purchase Type For Sale
Square Footage 2,351 sqft
Price per Sqft $159
Subdivision Ridgeland
MLS Listing ID 7425535
Sold Date 10/03/24
Style Traditional
Bedrooms 4
Full Baths 3
Construction Status Updated/Remodeled
HOA Y/N No
Originating Board First Multiple Listing Service
Year Built 1994
Annual Tax Amount $2,681
Tax Year 2023
Lot Size 0.621 Acres
Acres 0.6209
Property Description
Introducing this stunning, remodeled 4-bedroom, 3-bath, split-level home, where modern elegance meets comfort. Step inside to find fresh interior paint and luxurious vinyl flooring throughout. The main living area boasts a striking stone wood-burning fireplace and contemporary chandeliers, adding a touch of sophistication. The kitchen features a walk-in pantry, white cabinets, and new high-quality appliances!
The lower level offers a separate entrance, revealing a versatile multi-purpose/living area, an additional bedroom, ample closet space, a convenient laundry room, and a well-appointed bathroom. This home seamlessly blends style and functionality, making it the perfect haven for any family.
This home has a two-car garage, includes a home security camera system, and much more! Quiet neighborhood located just off 316 and minutes away from convenience stores, shopping center, and Fort Yargo State Park. Only about 30 minutes from the University of Georgia! NO HOA! No rental restrictions! Conventional, FHA, and USDA loans eligible!
Location
State GA
County Barrow
Lake Name None
Rooms
Bedroom Description None
Other Rooms None
Basement Daylight, Exterior Entry, Finished, Interior Entry, Walk-Out Access
Dining Room Separate Dining Room
Interior
Interior Features Other
Heating Central, Electric
Cooling Ceiling Fan(s), Central Air
Flooring Carpet
Fireplaces Number 1
Fireplaces Type Brick, Living Room
Window Features Insulated Windows,Shutters
Appliance Dishwasher, Electric Oven, Microwave, Range Hood, Refrigerator
Laundry Electric Dryer Hookup, In Basement, Lower Level
Exterior
Exterior Feature Lighting, Private Yard
Parking Features Driveway, Garage
Garage Spaces 2.0
Fence Back Yard, Fenced, Privacy
Pool None
Community Features Near Schools, Near Shopping, Street Lights
Utilities Available Cable Available, Electricity Available, Natural Gas Available, Water Available
Waterfront Description None
Roof Type Composition
Street Surface Paved
Accessibility None
Handicap Access None
Porch Deck, Front Porch
Private Pool false
Building
Lot Description Back Yard, Front Yard, Sloped, Steep Slope
Story Multi/Split
Foundation Brick/Mortar
Sewer Septic Tank
Water Public
Architectural Style Traditional
Level or Stories Multi/Split
Structure Type Cement Siding,Fiber Cement
New Construction No
Construction Status Updated/Remodeled
Schools
Elementary Schools Yargo
Middle Schools Haymon-Morris
High Schools Apalachee
Others
Senior Community no
Restrictions false
Tax ID XX053 189
Acceptable Financing Cash, FHA, USDA Loan, VA Loan, Other
Listing Terms Cash, FHA, USDA Loan, VA Loan, Other
Special Listing Condition None
Read Less
Want to know what your home might be worth? Contact us for a FREE valuation!

Our team is ready to help you sell your home for the highest possible price ASAP

Bought with Coldwell Banker Realty






