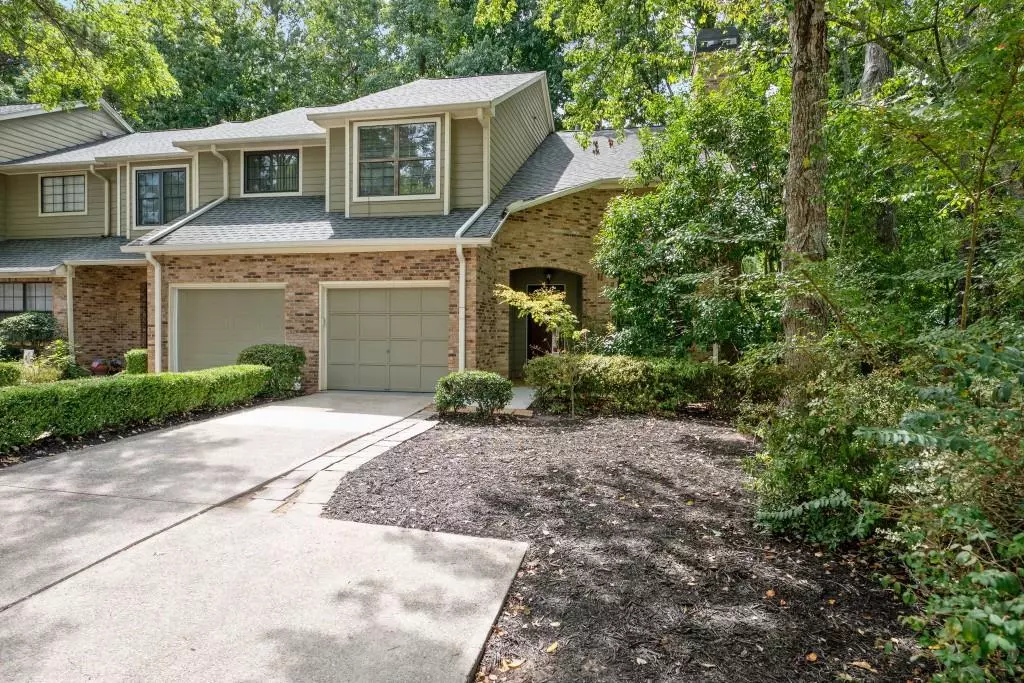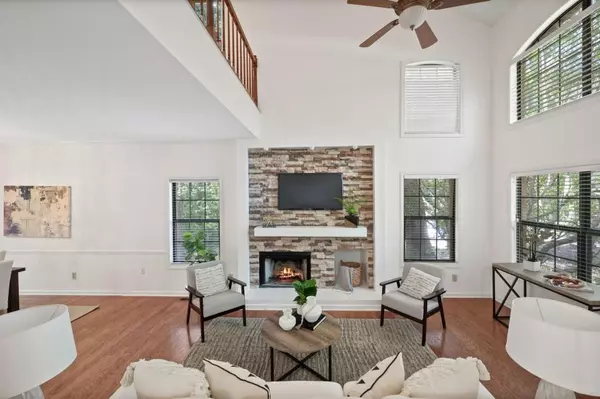$390,000
$374,850
4.0%For more information regarding the value of a property, please contact us for a free consultation.
654 Granby Hill PL Alpharetta, GA 30022
3 Beds
3.5 Baths
2,336 SqFt
Key Details
Sold Price $390,000
Property Type Townhouse
Sub Type Townhouse
Listing Status Sold
Purchase Type For Sale
Square Footage 2,336 sqft
Price per Sqft $166
Subdivision Bishops Gate
MLS Listing ID 7454845
Sold Date 10/10/24
Style Traditional
Bedrooms 3
Full Baths 3
Half Baths 1
Construction Status Resale
HOA Fees $400
HOA Y/N Yes
Originating Board First Multiple Listing Service
Year Built 1988
Annual Tax Amount $2,135
Tax Year 2023
Lot Size 1,611 Sqft
Acres 0.037
Property Description
Welcome to this beautiful end unit offering unmatched privacy and a sense of seclusion. This rare find, nestled in a serene setting, provides the tranquility of a mountain retreat right in the heart of the city. Step inside to find a spacious and thoughtfully designed layout, perfect for modern living. The finished basement adds even more space for entertaining, hobbies, or guest accommodation. With designer paint throughout, this home feels fresh and ready for you to move in! A standout feature of this townhome is the bonus loft, ideal for a home office, cozy library, or Zen retreat. Let your imagination soar in this versatile space that caters to your lifestyle needs. Enjoy the low-maintenance lifestyle with an HOA that covers all exterior maintenance, along with water/sewer, trash, termite and more, allowing you to spend more time doing what you love. The low fees make this home an even greater value. Other enviable features include BONUS light and windows by being an end unit, plantation shutters, hardwoods on 2 levels, bright and cheery kitchen, renovated spa bath, custom primary close, TONS of storage and so much more. Location is everything, and this home delivers! You'll be just minutes away from the scenic Chattahoochee River, multiple parks, shopping, dining, and entertainment options. Whether you're heading to downtown Roswell, downtown Alpharetta, or exploring the great outdoors, you'll have it all at your fingertips. Plus, with quick access to GA 400 and 141, getting anywhere in the city is a breeze. As a bonus, all appliances, including the washer and dryer, are included with the home, making your move-in process seamless and stress-free. Don't miss this opportunity to own a slice of paradise that offers the perfect blend of comfort, convenience, and natural beauty!
Location
State GA
County Fulton
Lake Name None
Rooms
Bedroom Description Roommate Floor Plan
Other Rooms None
Basement Daylight, Exterior Entry, Finished, Finished Bath, Full, Interior Entry
Dining Room Open Concept, Seats 12+
Interior
Interior Features Entrance Foyer, High Speed Internet, Walk-In Closet(s), Other
Heating Central, Forced Air
Cooling Central Air
Flooring Carpet, Ceramic Tile, Wood
Fireplaces Number 1
Fireplaces Type Family Room
Window Features Plantation Shutters,Window Treatments
Appliance Dishwasher, Disposal, Dryer, Electric Cooktop, Microwave, Refrigerator, Self Cleaning Oven, Washer
Laundry In Hall, Laundry Closet, Laundry Room
Exterior
Exterior Feature Other
Parking Features Attached, Garage, Garage Faces Front, Parking Lot
Garage Spaces 1.0
Fence None
Pool None
Community Features Homeowners Assoc, Near Public Transport, Near Trails/Greenway, Pool
Utilities Available Cable Available, Electricity Available, Natural Gas Available, Phone Available, Sewer Available, Water Available
Waterfront Description None
View Trees/Woods, Other
Roof Type Composition
Street Surface Paved
Accessibility None
Handicap Access None
Porch Front Porch, Rear Porch
Total Parking Spaces 2
Private Pool false
Building
Lot Description Back Yard, Landscaped, Private, Wooded
Story Three Or More
Foundation Slab
Sewer Public Sewer
Water Public
Architectural Style Traditional
Level or Stories Three Or More
Structure Type Brick,Cement Siding
New Construction No
Construction Status Resale
Schools
Elementary Schools River Eves
Middle Schools Holcomb Bridge
High Schools Centennial
Others
HOA Fee Include Maintenance Grounds,Maintenance Structure,Pest Control,Reserve Fund,Sewer,Swim,Trash,Water
Senior Community no
Restrictions true
Tax ID 12 295207800401
Ownership Fee Simple
Acceptable Financing 1031 Exchange, Cash, Conventional
Listing Terms 1031 Exchange, Cash, Conventional
Financing no
Special Listing Condition None
Read Less
Want to know what your home might be worth? Contact us for a FREE valuation!

Our team is ready to help you sell your home for the highest possible price ASAP

Bought with Keller Williams Realty Peachtree Rd.






