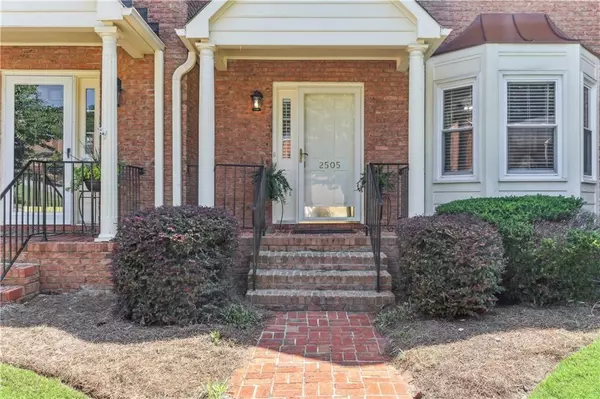$425,000
$429,000
0.9%For more information regarding the value of a property, please contact us for a free consultation.
2505 Holcomb Springs DR Alpharetta, GA 30022
3 Beds
2.5 Baths
2,082 SqFt
Key Details
Sold Price $425,000
Property Type Townhouse
Sub Type Townhouse
Listing Status Sold
Purchase Type For Sale
Square Footage 2,082 sqft
Price per Sqft $204
Subdivision Holcomb Springs
MLS Listing ID 7445728
Sold Date 10/22/24
Style Townhouse
Bedrooms 3
Full Baths 2
Half Baths 1
Construction Status Resale
HOA Fees $195
HOA Y/N Yes
Originating Board First Multiple Listing Service
Year Built 1987
Annual Tax Amount $222
Tax Year 2022
Lot Size 3,092 Sqft
Acres 0.071
Property Description
Updated and Move-in Ready! Lovingly maintained, this townhome's setting located in the large cul-de-sac at the back, is the best in the community! The updating includes all new paint, light fixtures, new carpet upstairs, and real hardwoods on the main floor. There are plantation shutters in the living room, the washer and dryer stay with the home and the HVAC system was replaced recently. Another upgrade is the newly added epoxy floor in the oversized two car garage. Upstairs, the primary, ensuite bathroom was renovated to include a luxurious frameless door shower and wonderful stone surround oversized tub. Two additional bedrooms and a generous-sized secondary full bathroom complete the upstairs area. On the lower level, a spacious room is finished and ready for your office space, playroom or extra media room. The serene deck area faces a lush wooded space for privacy. All this and an excellent location close to upscale restaurants, Mt. Pisgah Christian School, Centennial High School, Fresh Market, and more. The proximity to the Chattahoochee River walking trail is a plus, as well as the community pool for socializing. Hurry to see the quality and value in this new listing!!
Location
State GA
County Fulton
Lake Name None
Rooms
Bedroom Description Other
Other Rooms None
Basement Finished
Dining Room Separate Dining Room
Interior
Interior Features Double Vanity, Walk-In Closet(s)
Heating Central, Forced Air, Natural Gas
Cooling Central Air, Electric
Flooring Carpet, Hardwood
Fireplaces Number 1
Fireplaces Type Living Room
Window Features Bay Window(s),Plantation Shutters
Appliance Dishwasher, Disposal, Dryer, Electric Cooktop, Electric Range, Refrigerator, Self Cleaning Oven, Washer
Laundry Main Level
Exterior
Exterior Feature Lighting
Parking Features Garage, Garage Door Opener, Garage Faces Rear
Garage Spaces 2.0
Fence None
Pool None
Community Features Curbs, Near Schools, Near Shopping, Near Trails/Greenway, Pool, Street Lights
Utilities Available Cable Available, Electricity Available, Natural Gas Available, Sewer Available, Underground Utilities, Water Available
Waterfront Description None
View Trees/Woods
Roof Type Composition
Street Surface Asphalt
Accessibility None
Handicap Access None
Porch Deck
Private Pool false
Building
Lot Description Cul-De-Sac
Story Three Or More
Foundation Concrete Perimeter
Sewer Public Sewer
Water Public
Architectural Style Townhouse
Level or Stories Three Or More
Structure Type Brick
New Construction No
Construction Status Resale
Schools
Elementary Schools River Eves
Middle Schools Holcomb Bridge
High Schools Centennial
Others
HOA Fee Include Maintenance Grounds,Swim
Senior Community no
Restrictions true
Tax ID 12 294407810245
Ownership Fee Simple
Financing yes
Special Listing Condition None
Read Less
Want to know what your home might be worth? Contact us for a FREE valuation!

Our team is ready to help you sell your home for the highest possible price ASAP

Bought with Haynes and Associates






