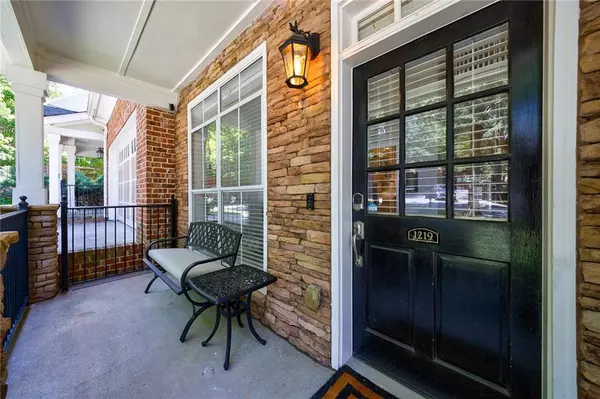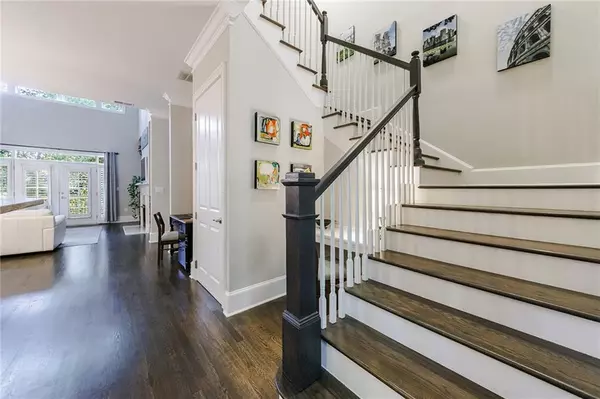$696,800
$740,000
5.8%For more information regarding the value of a property, please contact us for a free consultation.
1219 Glenridge PL Atlanta, GA 30342
4 Beds
4.5 Baths
4,222 SqFt
Key Details
Sold Price $696,800
Property Type Townhouse
Sub Type Townhouse
Listing Status Sold
Purchase Type For Sale
Square Footage 4,222 sqft
Price per Sqft $165
Subdivision Glenridge Creek
MLS Listing ID 7446365
Sold Date 10/21/24
Style Townhouse,Traditional
Bedrooms 4
Full Baths 4
Half Baths 1
Construction Status Resale
HOA Fees $537
HOA Y/N Yes
Originating Board First Multiple Listing Service
Year Built 2004
Annual Tax Amount $5,890
Tax Year 2023
Lot Size 2,848 Sqft
Acres 0.0654
Property Description
One of the largest townhomes in sought-after Glenridge Creek, on a peaceful tree-lined street. This townhome offers TWO PRIMARY SUITES, one on the main level and one on the upper floor, with hardwood floors throughout. The front entry greets guests with a soaring ceiling and a balcony that overlooks the entry from the second level. The light-filled formal dining room features wainscoting and a vaulted ceiling. The kitchen has a pantry closet, granite countertops, tiled backsplash, stainless appliances, a casual dining area, plus a built-in wine rack. The eat-up bar seats four. The kitchen opens to the two-story fireside great room, flooded with natural light. French doors from this room open to a deck with wooded views, perfect for grilling and outdoor entertaining.
Both primary suites feature a bay window with room for a sitting area. The main-level primary has a door to the deck. The en suite bathroom has a double vanity with stone countertops, built-in cabinets, a separate tub, an oversized shower, separate water closet, and a large walk-in closet with custom wire shelving. The second primary suite and bathroom on the upper level of this townhome are exactly the same size.
The staircase to the second level opens to a large space overlooking the great room and suggests many uses. The laundry room is also on this level, with a tile floor, stainless double sink, granite countertops, built-in cabinets and a storage closet (there is also roughed-in a W/D area on the lower level). The third bedroom is oversized, has a generous closet and an adjoining full bath that can be accessed by the bedroom or the hall.
The lower level was finished in 2021 and provides ample guest quarters - the main room is the perfect family room, with space for a pool table - and there's a mini kitchen with built-in cabinets, quartz countertops, tile backsplash, a sink, mini-fridge and a microwave. French doors from this room open to a patio. Don't miss the mini-workshop; there is a roughed-in W/D hookup there for a second laundry. The separate office has built-ins, a walk-in closet, and a full bath, making this space a large fourth bedroom if needed. New Trane compressors for the main and second floor HVACs have just been installed, the heat pump for lower level was added in 2021.
Glenridge Creek is a popular and pretty Sandy Springs neighborhood, with a recently remodeled fitness center, clubhouse, and a private pool. A great location! Close to Children's Hospital, Northside Hospital, St Joseph's Hospital, Buckhead, Brookhaven, Dunwoody, and Perimeter Mall, with easy access to Ga 400 and I-285.
Location
State GA
County Fulton
Lake Name None
Rooms
Bedroom Description Double Master Bedroom,Master on Main
Other Rooms None
Basement Daylight, Finished, Finished Bath, Full, Interior Entry, Walk-Out Access
Main Level Bedrooms 1
Dining Room Separate Dining Room
Interior
Interior Features Bookcases, Crown Molding, Disappearing Attic Stairs, Double Vanity, High Ceilings 9 ft Upper, High Ceilings 10 ft Main, High Speed Internet, Tray Ceiling(s), Walk-In Closet(s)
Heating Forced Air, Natural Gas, Zoned
Cooling Ceiling Fan(s), Central Air, Electric, Zoned
Flooring Hardwood
Fireplaces Number 1
Fireplaces Type Factory Built, Great Room
Window Features Aluminum Frames,Double Pane Windows,Plantation Shutters
Appliance Dishwasher, Disposal, Dryer, Electric Oven, Electric Water Heater, Gas Cooktop, Range Hood, Refrigerator, Washer
Laundry Laundry Room, Upper Level
Exterior
Exterior Feature None
Parking Features Garage, Garage Faces Front, Kitchen Level
Garage Spaces 2.0
Fence None
Pool In Ground
Community Features Clubhouse, Fitness Center, Gated, Pool
Utilities Available Cable Available, Electricity Available, Natural Gas Available, Phone Available, Sewer Available, Water Available
Waterfront Description None
Roof Type Composition
Street Surface Asphalt
Accessibility None
Handicap Access None
Porch Deck, Front Porch
Total Parking Spaces 2
Private Pool false
Building
Lot Description Landscaped, Sprinklers In Front
Story Three Or More
Foundation Concrete Perimeter
Sewer Public Sewer
Water Public
Architectural Style Townhouse, Traditional
Level or Stories Three Or More
Structure Type Brick,Cement Siding
New Construction No
Construction Status Resale
Schools
Elementary Schools High Point
Middle Schools Ridgeview Charter
High Schools Riverwood International Charter
Others
Senior Community no
Restrictions true
Tax ID 17 0016 LL2631
Ownership Fee Simple
Financing no
Special Listing Condition None
Read Less
Want to know what your home might be worth? Contact us for a FREE valuation!

Our team is ready to help you sell your home for the highest possible price ASAP

Bought with Berkshire Hathaway HomeServices Georgia Properties






