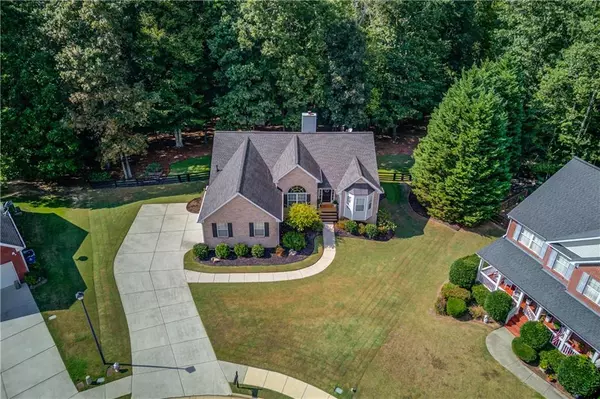$409,000
$409,000
For more information regarding the value of a property, please contact us for a free consultation.
2707 Sidney Lake CT Dacula, GA 30019
3 Beds
3 Baths
4,000 SqFt
Key Details
Sold Price $409,000
Property Type Single Family Home
Sub Type Single Family Residence
Listing Status Sold
Purchase Type For Sale
Square Footage 4,000 sqft
Price per Sqft $102
Subdivision Harbins Estates
MLS Listing ID 7461545
Sold Date 11/01/24
Style Ranch,Traditional
Bedrooms 3
Full Baths 3
Construction Status Resale
HOA Fees $466
HOA Y/N Yes
Originating Board First Multiple Listing Service
Year Built 2002
Annual Tax Amount $3,901
Tax Year 2023
Lot Size 1.140 Acres
Acres 1.14
Property Description
Welcome home to this charming 3-bedroom, 3-bathroom ranch situated on a generous lot, offering endless possibilities with its huge unfinished basement! Perfect for customization, the basement already boasts a beautifully finished bathroom with a travertine shower and a workshop with a sink, making it easy to transform the space to fit your needs.
The main floor features fresh paint throughout, with all new outlets adding a classic touch. The cozy bay window in one of the secondary bedrooms comes complete with built-in seating, storage, and bookshelves, making it an ideal space for relaxation or study. The other secondary bedroom includes a custom decorative ledge, offering unique character and function.
Outdoors, the home is perfect for entertainment. Enjoy grilling on the deck with a convenient gas line hookup and take advantage of the large 10x16 shed in the backyard, which includes windows, vents, and double doors for easy access and storage. The spacious fenced backyard offers plenty of room for gardening, play, or pets.
Don't miss the chance to make this versatile and delightful home yours and schedule a tour today!
Location
State GA
County Gwinnett
Lake Name None
Rooms
Bedroom Description Master on Main,Oversized Master,Split Bedroom Plan
Other Rooms Outbuilding, Workshop
Basement Bath/Stubbed, Exterior Entry, Finished Bath, Full, Unfinished
Main Level Bedrooms 3
Dining Room Open Concept, Separate Dining Room
Interior
Interior Features Bookcases, Double Vanity, Entrance Foyer
Heating Central, Forced Air, Natural Gas
Cooling Ceiling Fan(s), Central Air, Electric, Zoned
Flooring Laminate
Fireplaces Number 1
Fireplaces Type Gas Starter, Living Room
Window Features Bay Window(s),Double Pane Windows
Appliance Dishwasher, Dryer, Gas Cooktop, Gas Water Heater, Microwave, Refrigerator, Washer
Laundry Gas Dryer Hookup, In Kitchen, Laundry Room, Main Level
Exterior
Exterior Feature Private Yard, Rear Stairs, Storage
Parking Features Driveway, Garage, Garage Door Opener, Garage Faces Side, Kitchen Level
Garage Spaces 2.0
Fence Back Yard
Pool None
Community Features Homeowners Assoc, Pool, Sidewalks, Tennis Court(s)
Utilities Available Cable Available, Electricity Available, Natural Gas Available, Phone Available, Water Available
Waterfront Description None
Roof Type Composition
Street Surface Asphalt
Accessibility None
Handicap Access None
Porch Deck, Front Porch
Total Parking Spaces 2
Private Pool false
Building
Lot Description Back Yard, Cul-De-Sac, Front Yard, Landscaped, Private, Wooded
Story Two
Foundation Block
Sewer Septic Tank
Water Public
Architectural Style Ranch, Traditional
Level or Stories Two
Structure Type Vinyl Siding
New Construction No
Construction Status Resale
Schools
Elementary Schools Harbins
Middle Schools Mcconnell
High Schools Archer
Others
HOA Fee Include Maintenance Grounds,Swim,Tennis
Senior Community no
Restrictions true
Tax ID R5316 126
Acceptable Financing Cash, Conventional, FHA, VA Loan
Listing Terms Cash, Conventional, FHA, VA Loan
Special Listing Condition None
Read Less
Want to know what your home might be worth? Contact us for a FREE valuation!

Our team is ready to help you sell your home for the highest possible price ASAP

Bought with RE/MAX Tru






