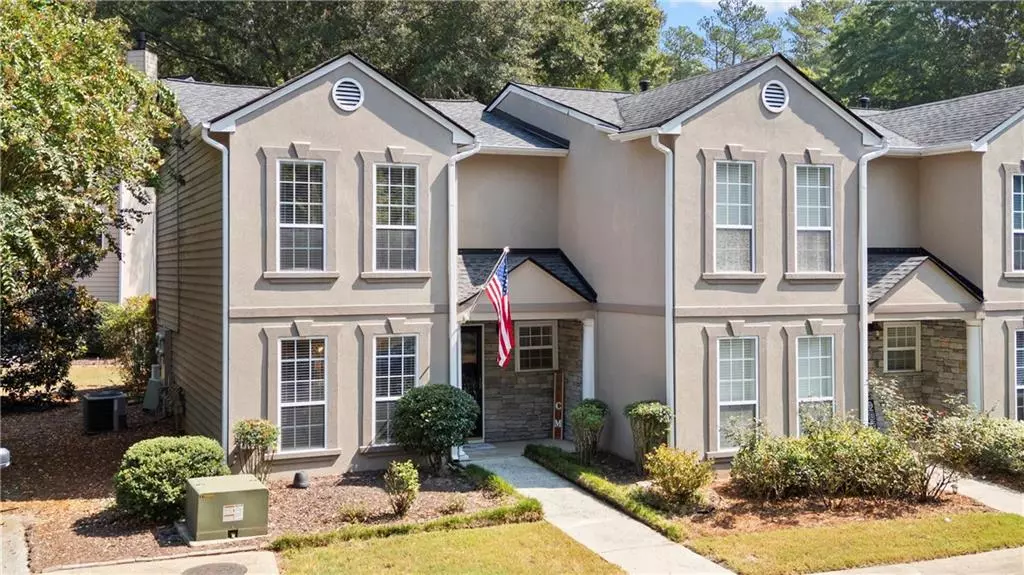$334,000
$340,000
1.8%For more information regarding the value of a property, please contact us for a free consultation.
601 Masons Creek CIR Atlanta, GA 30350
2 Beds
2.5 Baths
1,400 SqFt
Key Details
Sold Price $334,000
Property Type Townhouse
Sub Type Townhouse
Listing Status Sold
Purchase Type For Sale
Square Footage 1,400 sqft
Price per Sqft $238
Subdivision Masons Creek
MLS Listing ID 7462041
Sold Date 11/25/24
Style Townhouse
Bedrooms 2
Full Baths 2
Half Baths 1
Construction Status Resale
HOA Fees $350
HOA Y/N Yes
Originating Board First Multiple Listing Service
Year Built 2001
Annual Tax Amount $2,425
Tax Year 2024
Lot Size 1,393 Sqft
Acres 0.032
Property Description
End Unit!! Gated community 5 minutes from Downtown Roswell's Canton Street, one mile from GA 400. What a great location and the HOA takes care of unit exterior maintenance and landscaping, water, sewer and trash. This spacious, 2-bedroom, 2 and a half bathroom townhome boasts hardwood floors on the main level, updated kitchen with granite countertops and stainless steel appliances, fireplace with electric, remote controlled insert, separate dining room and a cozy outdoor space, complete with paver patio and bistro lights! The 2 bedrooms are upstairs, roommate floorplan with bedrooms on opposite sides of the hall. Both have walk-in closets, (2 closets in one of the bedrooms!), and both have private en-suite bathrooms. The laundry closet contains a long storage shelf and a clothes hanging bar, and is conveniently located in the hall upstairs. So close to shopping, the River, Greenway trails, restaurants, this home is a rare find.
MAY BE ELIGIBLE TO RECEIVE $10K toward downpayment - ask agent for details!!
Location
State GA
County Fulton
Lake Name None
Rooms
Bedroom Description Roommate Floor Plan
Other Rooms None
Basement None
Dining Room Separate Dining Room
Interior
Interior Features Disappearing Attic Stairs, Entrance Foyer, High Speed Internet, His and Hers Closets, Walk-In Closet(s)
Heating Forced Air, Natural Gas
Cooling Ceiling Fan(s), Central Air
Flooring Carpet, Hardwood
Fireplaces Type Family Room
Window Features Double Pane Windows
Appliance Dishwasher, Disposal, Dryer, Electric Range, Gas Water Heater, Microwave, Refrigerator, Self Cleaning Oven, Washer
Laundry In Hall, Laundry Closet, Upper Level
Exterior
Exterior Feature Private Entrance, Private Yard
Parking Features Parking Lot
Fence Fenced, Wood
Pool None
Community Features Clubhouse, Gated, Homeowners Assoc, Near Public Transport, Near Schools, Near Shopping, Near Trails/Greenway, Pool, Street Lights, Tennis Court(s)
Utilities Available Cable Available, Electricity Available, Natural Gas Available, Sewer Available, Underground Utilities
Waterfront Description None
View Other
Roof Type Shingle
Street Surface Paved
Accessibility None
Handicap Access None
Porch Front Porch, Rear Porch
Total Parking Spaces 2
Private Pool false
Building
Lot Description Front Yard, Landscaped, Level, Zero Lot Line
Story Two
Foundation Slab
Sewer Public Sewer
Water Public
Architectural Style Townhouse
Level or Stories Two
Structure Type Stone,Stucco,Wood Siding
New Construction No
Construction Status Resale
Schools
Elementary Schools Dunwoody Springs
Middle Schools Sandy Springs
High Schools North Springs
Others
HOA Fee Include Maintenance Grounds,Maintenance Structure,Sewer,Swim,Tennis,Trash,Water
Senior Community no
Restrictions true
Tax ID 06 0364 LL0727
Ownership Fee Simple
Financing no
Special Listing Condition None
Read Less
Want to know what your home might be worth? Contact us for a FREE valuation!

Our team is ready to help you sell your home for the highest possible price ASAP

Bought with Atlanta Fine Homes Sotheby's International


