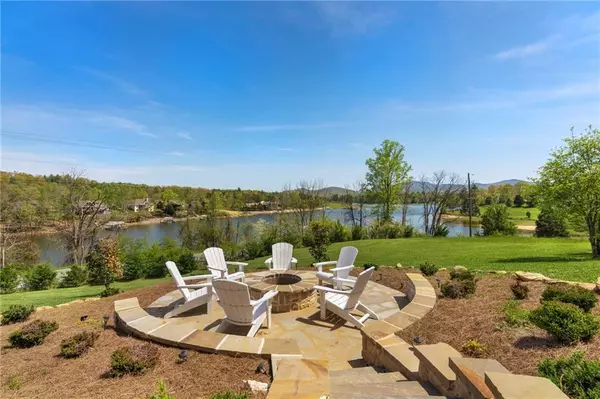$1,500,000
$1,798,000
16.6%For more information regarding the value of a property, please contact us for a free consultation.
173 Clearview LN Blairsville, GA 30512
6 Beds
6.5 Baths
5,500 SqFt
Key Details
Sold Price $1,500,000
Property Type Single Family Home
Sub Type Single Family Residence
Listing Status Sold
Purchase Type For Sale
Square Footage 5,500 sqft
Price per Sqft $272
Subdivision Highland Park
MLS Listing ID 7376824
Sold Date 12/03/24
Style Traditional
Bedrooms 6
Full Baths 6
Half Baths 1
Construction Status Resale
HOA Fees $1,000
HOA Y/N Yes
Originating Board First Multiple Listing Service
Year Built 2020
Annual Tax Amount $5,576
Tax Year 2023
Lot Size 1.040 Acres
Acres 1.04
Property Description
Luxury living at Lake Nottely with breathtaking mountain views. Commanding attention with its striking presence, the home boasts a wrap-around porch, inviting covered front porch, and two levels of expansive porches that span the length of the home with a double-sided fireplace. Relax in the inviting hot tub on the terrace level and soak in the scenic beauty. Step inside to discover a custom-designed sanctuary, featuring six opulent bedrooms each with its own luxurious ensuite bath, complemented by a guest bath for added convenience. Floor-to-ceiling windows adorn the walls, framing unparalleled views of the surrounding landscape, while an open concept plan enhances the sense space. The two-story great room with the striking vaulted ceiling, sets a dramatic backdrop, complete with a gas fireplace flanked by built-in cabinets, creating an inviting ambiance for gatherings. Adorned with gleaming hardwoods, the residence exudes elegance at every turn. The great room transitions seamlessly into a chef's dream kitchen, boasting dual islands, chef-grade stainless steel appliances and an expansive walk-in pantry. A butcher block bar with wine refrigerator, beverage cooler & ice maker adds a touch of sophistication, making it ideal for entertaining guests. The main level presents a generously sized bedroom ensuite, offering versatility as a primary suite plus an office/flex room. Upstairs, the beautiful primary suite is complete with a vaulted ceiling, balcony, and an ensuite bathroom featuring a soaking tub, oversized shower with dual shower heads, and a spacious walk-in closet. Two additional bedrooms ensuites on this level offer comfort and privacy, each boasting ample walk-in closets. A sunny loft overlooks the great room, providing a serene retreat. The terrace level offers versatility with a large living area, perfect for games or movie nights, accompanied by two additional bedrooms ensuites. Abundant closets and unfinished space on this level offer ample storage options. For the water lover, a deeded slip, on Lake Nottely is included with the sale, providing easy access to boating. Situated close to wineries, this home offers endless opportunities for leisure and enjoyment in a picturesque setting, making it a truly unparalleled retreat for those seeking the epitome of luxury living.
Location
State GA
County Union
Lake Name None
Rooms
Bedroom Description Oversized Master,Split Bedroom Plan,Other
Other Rooms None
Basement Daylight, Exterior Entry, Finished, Finished Bath, Full, Interior Entry
Main Level Bedrooms 1
Dining Room Open Concept, Seats 12+
Interior
Interior Features Beamed Ceilings, Bookcases, Double Vanity, Entrance Foyer 2 Story, High Ceilings 9 ft Lower, High Ceilings 10 ft Main, High Speed Internet, Vaulted Ceiling(s), Walk-In Closet(s)
Heating Propane, Zoned
Cooling Ceiling Fan(s), Central Air, Electric, Zoned
Flooring Hardwood
Fireplaces Number 2
Fireplaces Type Double Sided, Gas Log, Gas Starter, Great Room, Masonry, Outside
Window Features Double Pane Windows
Appliance Dishwasher, Disposal, Double Oven, Dryer, Gas Cooktop, Gas Oven, Gas Water Heater, Range Hood, Refrigerator, Self Cleaning Oven, Tankless Water Heater
Laundry Laundry Room, Main Level, Mud Room
Exterior
Exterior Feature Balcony, Private Entrance, Private Yard, Rain Gutters
Parking Features Attached, Driveway, Garage, Garage Door Opener, Garage Faces Front, Kitchen Level
Garage Spaces 2.0
Fence None
Pool None
Community Features Boating, Clubhouse, Fishing, Fitness Center, Gated, Homeowners Assoc, Lake, Marina, Meeting Room, Pool, Powered Boats Allowed, Street Lights
Utilities Available Cable Available, Electricity Available, Phone Available, Water Available
Waterfront Description Lake Front
View Lake, Mountain(s)
Roof Type Shingle
Street Surface Paved
Accessibility Accessible Bedroom, Accessible Entrance, Accessible Full Bath, Accessible Hallway(s)
Handicap Access Accessible Bedroom, Accessible Entrance, Accessible Full Bath, Accessible Hallway(s)
Porch Covered, Deck, Front Porch, Rear Porch, Wrap Around
Private Pool false
Building
Lot Description Back Yard, Cul-De-Sac, Front Yard, Landscaped, Mountain Frontage, Sloped
Story Three Or More
Foundation Concrete Perimeter
Sewer Septic Tank
Water Public
Architectural Style Traditional
Level or Stories Three Or More
Structure Type Cement Siding,Shingle Siding,Stone
New Construction No
Construction Status Resale
Schools
Elementary Schools Union County
Middle Schools Union County
High Schools Union County
Others
HOA Fee Include Reserve Fund,Swim
Senior Community no
Restrictions false
Tax ID 055 016 B183
Ownership Fee Simple
Financing no
Special Listing Condition None
Read Less
Want to know what your home might be worth? Contact us for a FREE valuation!

Our team is ready to help you sell your home for the highest possible price ASAP

Bought with Keller Williams Realty Partners






