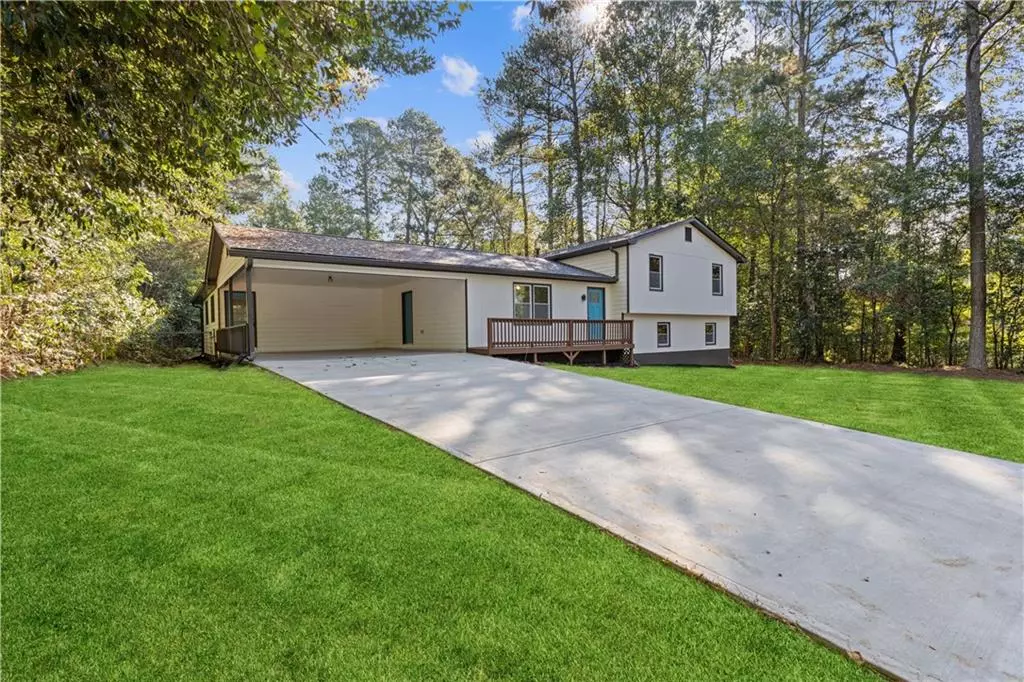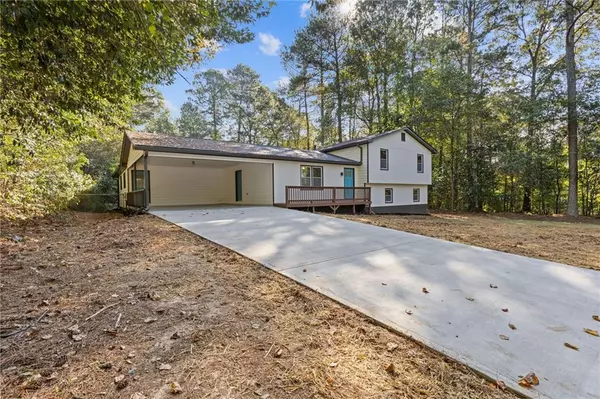$450,000
$449,900
For more information regarding the value of a property, please contact us for a free consultation.
1098 Cherry Wood DR Lawrenceville, GA 30046
6 Beds
4 Baths
2,348 SqFt
Key Details
Sold Price $450,000
Property Type Single Family Home
Sub Type Single Family Residence
Listing Status Sold
Purchase Type For Sale
Square Footage 2,348 sqft
Price per Sqft $191
Subdivision Waverly Woods
MLS Listing ID 7466561
Sold Date 12/13/24
Style Ranch,Traditional
Bedrooms 6
Full Baths 4
Construction Status Updated/Remodeled
HOA Y/N No
Originating Board First Multiple Listing Service
Year Built 1984
Annual Tax Amount $4,416
Tax Year 2023
Lot Size 0.460 Acres
Acres 0.46
Property Description
MOVE-IN READY & COMPLETELY RENOVATED 6-BEDS | 4-BATH HOME WITH FINISHED BASEMENT WITH SEPARATE 2ND KITCHEN & 2ND LAUNDRY (IN THE BASEMENT) IN A PEACEFUL NEIGHBORHOOD WITH EASY ACCESS TO SCHOOLS, SHOPPING, DINING, AND HIGHWAYS IN LAWRENCEVILLE, GWINNETT!
SITUATED ON NEARLY HALF AN ACRE LAND, THIS SPACIOUS HOME FEATURES A LEVELED BACKYARD, COVERED PATIO, A BONUS ROOM, AND TWO MASTER SUITES. THE LONG DRIVEWAY CAN ACCOMMODATE LARGER VEHICLES, RVs, AND BOATS.
RECENT UPGRADES INCLUDE A BRAND-NEW ROOF, HVAC SYSTEM, DRIVEWAY, WATER HEATER, FLOORING (TILE & LVP), DOORS, APPLIANCES, AND FRESH PAINT THROUGHOUT. THE STYLISH KITCHEN BOASTS QUARTZ COUNTERTOPS, NEW CABINETS, A GLASS TILE BACKSPLASH, STAINLESS STEEL APPLIANCES, AND RECESSED LIGHTING.
ENJOY LUXURIOUS BATHROOMS WITH NEW VANITIES, SINKS, TOILETS, AND DESIGNER SHOWERS. THIS RANCH-STYLE 1-1/2 STORY HOME OFFERS A FUNCTIONAL LAYOUT WITH BEDROOMS ON TWO LEVELS.
NO HOA FEES AND NO RENTAL RESTRICTIONS! SCHEDULE A SHOWING TODAY—THIS BEAUTIFUL HOME WON'T LAST LONG!
Location
State GA
County Gwinnett
Lake Name None
Rooms
Bedroom Description Double Master Bedroom,Roommate Floor Plan,Split Bedroom Plan
Other Rooms None
Basement Exterior Entry, Finished, Finished Bath, Full, Interior Entry
Main Level Bedrooms 1
Dining Room Great Room, Open Concept
Interior
Interior Features Other
Heating Central, Forced Air
Cooling Ceiling Fan(s), Central Air
Flooring Ceramic Tile, Hardwood, Vinyl
Fireplaces Type None
Window Features Aluminum Frames
Appliance Dishwasher, Disposal, Electric Oven, Electric Range, Gas Oven, Gas Range, Gas Water Heater, Microwave, Refrigerator
Laundry In Basement, In Hall, Lower Level, Main Level
Exterior
Exterior Feature Balcony
Parking Features Assigned, Attached, Carport, Driveway
Fence None
Pool None
Community Features None
Utilities Available Cable Available, Electricity Available, Natural Gas Available
Waterfront Description None
View Neighborhood, Park/Greenbelt, Trees/Woods
Roof Type Composition
Street Surface Concrete
Accessibility None
Handicap Access None
Porch Covered
Total Parking Spaces 2
Private Pool false
Building
Lot Description Back Yard, Front Yard, Level
Story One and One Half
Foundation Block, Combination
Sewer Septic Tank
Water Private
Architectural Style Ranch, Traditional
Level or Stories One and One Half
Structure Type Frame,HardiPlank Type,Wood Siding
New Construction No
Construction Status Updated/Remodeled
Schools
Elementary Schools Simonton
Middle Schools Jordan
High Schools Central Gwinnett
Others
Senior Community no
Restrictions false
Tax ID R5150 216
Special Listing Condition None
Read Less
Want to know what your home might be worth? Contact us for a FREE valuation!

Our team is ready to help you sell your home for the highest possible price ASAP

Bought with Chattahoochee North, LLC






