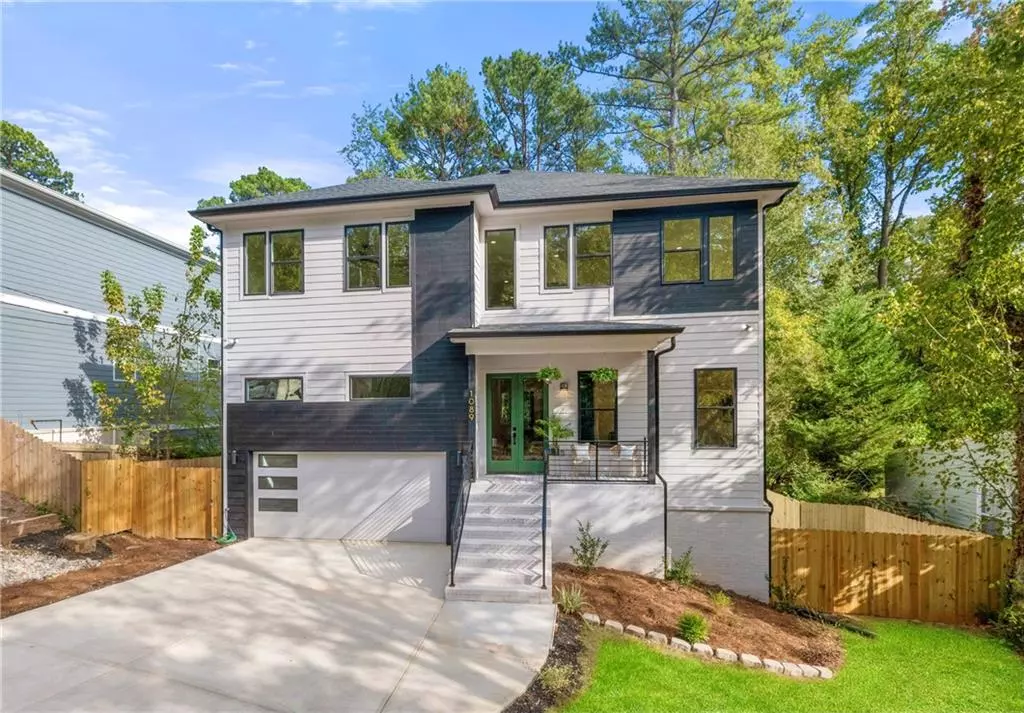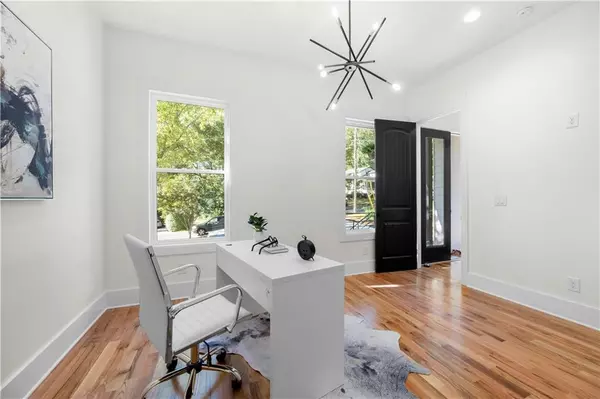$1,275,000
$1,349,000
5.5%For more information regarding the value of a property, please contact us for a free consultation.
1089 Janes LN NE Atlanta, GA 30324
6 Beds
5.5 Baths
4,080 SqFt
Key Details
Sold Price $1,275,000
Property Type Single Family Home
Sub Type Single Family Residence
Listing Status Sold
Purchase Type For Sale
Square Footage 4,080 sqft
Price per Sqft $312
Subdivision Woodland Hills
MLS Listing ID 7473628
Sold Date 12/05/24
Style Modern
Bedrooms 6
Full Baths 5
Half Baths 1
Construction Status New Construction
HOA Y/N No
Originating Board First Multiple Listing Service
Year Built 2024
Annual Tax Amount $6,919
Tax Year 2023
Lot Size 0.300 Acres
Acres 0.3
Property Description
Welcome to your new residence in the beautiful Woodland Hills community!
This stunning new construction, complete with a fully finished basement, offers a perfect blend of luxury, elegance and functionality. Step inside and be greeted by gleaming hardwood floors that exude warmth, and a HUGE open floor plan with large windows that flood the home with natural light.
The inviting family room is perfect for both relaxation and entertaining, seamlessly flowing into the heart of the home is the chef's kitchen. A culinary dream, this space boasts stainless steel appliances, a large center island, sleek quartz countertops, and a custom walk-in pantry. A spacious butler's pantry conveniently connects the kitchen to the formal dining room, while an expansive deck overlooks the private, fenced backyard. Ideal for outdoor gatherings.
The family room, anchored by a cozy fireplace, creates a welcoming ambiance, perfect for hosting family and friends. If that's not enough, adjacent to the family room is a flex space which can be used for zoom room, play room, pet space and more. Downstairs, the fully finished basement offers endless possibilities, whether you envision a second living room, theater room, home office, or even a gym.
Retreat upstairs, to the OVER-SIZED jaw-dropping owner's suite! Featuring trey ceilings, huge windows, and a spacious custom walk-in closet. The spa-like owner's bath is a true sanctuary with high-end finishes and modern fixtures. Each additional bedroom is thoughtfully designed for comfort and style.
Step outside to discover the fenced backyard, a private oasis perfect for relaxation or outdoor entertainment.
Just minutes from premier shops, restaurants, the BeltLine, and with quick access to I-85, this home offers the perfect balance of convenience and luxury living in the prime Buckhead location. Welcome home!
Location
State GA
County Dekalb
Lake Name None
Rooms
Bedroom Description Oversized Master
Other Rooms None
Basement Daylight, Exterior Entry, Finished, Finished Bath, Full, Interior Entry
Main Level Bedrooms 1
Dining Room Butlers Pantry, Separate Dining Room
Interior
Interior Features Entrance Foyer, High Ceilings 9 ft Upper, High Ceilings 10 ft Main, High Speed Internet, His and Hers Closets, Low Flow Plumbing Fixtures, Vaulted Ceiling(s), Walk-In Closet(s)
Heating Forced Air, Natural Gas
Cooling Ceiling Fan(s), Central Air
Flooring Hardwood, Luxury Vinyl
Fireplaces Number 1
Fireplaces Type Family Room
Window Features None
Appliance Dishwasher, Disposal, Double Oven, Electric Cooktop, Electric Water Heater, Microwave, Range Hood, Tankless Water Heater
Laundry Electric Dryer Hookup, Laundry Room, Upper Level
Exterior
Exterior Feature None
Parking Features Driveway, Garage
Garage Spaces 2.0
Fence Back Yard, Wood
Pool None
Community Features None
Utilities Available Electricity Available, Natural Gas Available, Sewer Available, Water Available
Waterfront Description None
View City
Roof Type Composition
Street Surface Asphalt
Accessibility None
Handicap Access None
Porch Covered, Deck
Total Parking Spaces 2
Private Pool false
Building
Lot Description Back Yard, Front Yard, Landscaped, Private
Story Three Or More
Foundation Slab
Sewer Public Sewer
Water Public
Architectural Style Modern
Level or Stories Three Or More
Structure Type HardiPlank Type
New Construction No
Construction Status New Construction
Schools
Elementary Schools Briar Vista
Middle Schools Druid Hills
High Schools Druid Hills
Others
Senior Community no
Restrictions false
Tax ID 18 107 06 013
Special Listing Condition None
Read Less
Want to know what your home might be worth? Contact us for a FREE valuation!

Our team is ready to help you sell your home for the highest possible price ASAP

Bought with Bolst, Inc.






