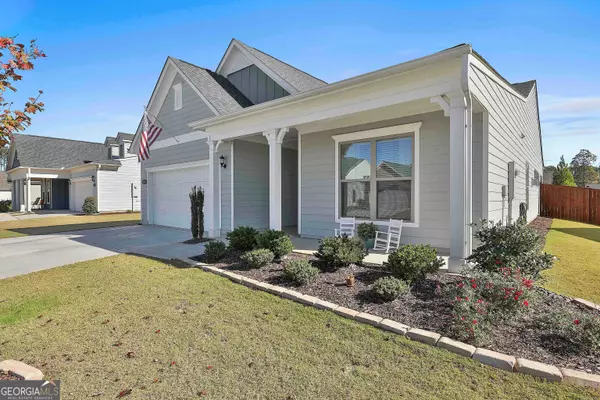$564,000
$574,500
1.8%For more information regarding the value of a property, please contact us for a free consultation.
138 Stamford Peachtree City, GA 30269
3 Beds
2 Baths
2,188 SqFt
Key Details
Sold Price $564,000
Property Type Single Family Home
Sub Type Single Family Residence
Listing Status Sold
Purchase Type For Sale
Square Footage 2,188 sqft
Price per Sqft $257
Subdivision Everton
MLS Listing ID 10412735
Sold Date 12/30/24
Style Ranch
Bedrooms 3
Full Baths 2
HOA Fees $1,236
HOA Y/N Yes
Originating Board Georgia MLS 2
Year Built 2021
Annual Tax Amount $6,163
Tax Year 2024
Lot Size 9,147 Sqft
Acres 0.21
Lot Dimensions 9147.6
Property Description
PICTURE PERFECT Summerwood Ranch plan in Everton! You will fall in LOVE with this LIKE NEW home featuring 3 bedrooms, 2 full baths PLUS a sunroom AND office with custom built-in desks and shelving-ideal for those who work remotely. This OPEN floor plan boasts a foyer entry with customized bench seated drop zone, hardwood floors, and painted brick fireplace. The light and bright kitchen featuring quartz counters, large island, tile backsplash, gas cooktop, wall oven/microwave, and stainless steel refrigerator overlooks the Family Room and Dining Area. The Primary Suite is tucked away and offers a spa-like bath with extended tile shower, dual sink vanity, and spacious closet. Owners have added privacy fencing, extended both the driveway for additional parking and the rear patio for outdoor activities. Don't miss the opportunity to live in this thriving area of Peachtree City!
Location
State GA
County Fayette
Rooms
Basement None
Dining Room Dining Rm/Living Rm Combo
Interior
Interior Features Bookcases, Double Vanity, High Ceilings, Master On Main Level, Separate Shower, Tile Bath, Tray Ceiling(s), Vaulted Ceiling(s), Walk-In Closet(s)
Heating Central, Forced Air
Cooling Ceiling Fan(s), Central Air
Flooring Carpet, Hardwood, Tile
Fireplaces Number 1
Fireplaces Type Factory Built, Family Room
Fireplace Yes
Appliance Cooktop, Dishwasher, Disposal, Gas Water Heater, Microwave, Oven, Refrigerator, Stainless Steel Appliance(s)
Laundry In Hall, Mud Room
Exterior
Parking Features Assigned, Attached
Garage Spaces 2.0
Fence Privacy, Wood
Community Features Playground, Pool, Sidewalks, Street Lights, Tennis Court(s)
Utilities Available High Speed Internet, Natural Gas Available, Sewer Connected, Underground Utilities
View Y/N No
Roof Type Composition
Total Parking Spaces 2
Garage Yes
Private Pool No
Building
Lot Description Greenbelt, Level
Faces Hwy 74 to Senoia Rd. Follow to left onto McDuff. Turn Left into Everton on Elkins then second right onto Stamford. Home on left.
Foundation Slab
Sewer Public Sewer
Water Public
Structure Type Concrete
New Construction No
Schools
Elementary Schools Kedron
Middle Schools Flat Rock
High Schools Sandy Creek
Others
HOA Fee Include Swimming,Tennis
Tax ID 074535005
Acceptable Financing Cash, Conventional, FHA
Listing Terms Cash, Conventional, FHA
Special Listing Condition Resale
Read Less
Want to know what your home might be worth? Contact us for a FREE valuation!

Our team is ready to help you sell your home for the highest possible price ASAP

© 2025 Georgia Multiple Listing Service. All Rights Reserved.






