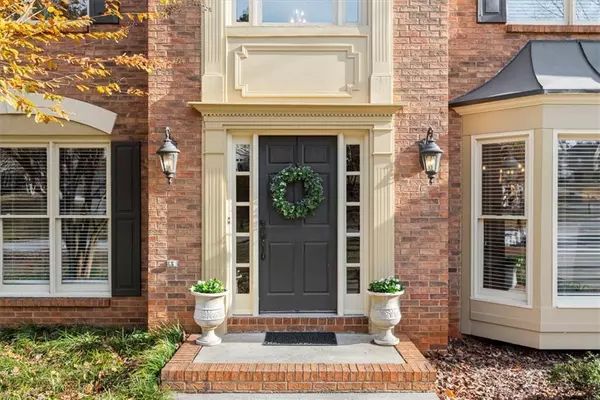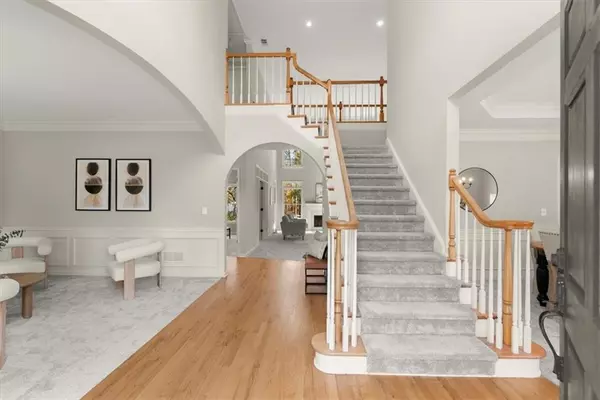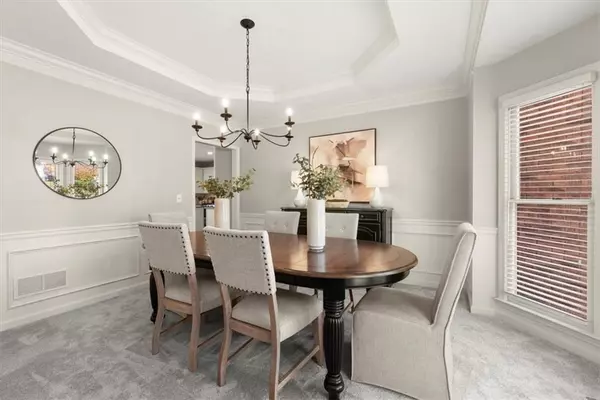$745,000
$750,000
0.7%For more information regarding the value of a property, please contact us for a free consultation.
280 Tumbling Creek DR Alpharetta, GA 30005
4 Beds
2.5 Baths
5,673 SqFt
Key Details
Sold Price $745,000
Property Type Single Family Home
Sub Type Single Family Residence
Listing Status Sold
Purchase Type For Sale
Square Footage 5,673 sqft
Price per Sqft $131
Subdivision Pennbrooke
MLS Listing ID 7491995
Sold Date 01/09/25
Style Traditional
Bedrooms 4
Full Baths 2
Half Baths 1
Construction Status Resale
HOA Y/N No
Originating Board First Multiple Listing Service
Year Built 1993
Annual Tax Amount $4,134
Tax Year 2024
Lot Size 0.260 Acres
Acres 0.26
Property Description
Welcome to 280 Tumbling Creek Drive, a private retreat surrounded by lush trees and the tranquil sounds of a babbling brook all while being just moments away from top-rated schools, premier shopping, and fine dining. Step into the two-story foyer, where natural light pours in, highlighting the freshly painted neutral tones and elegant chandelier in the spacious dining room. The formal living room offers a cozy space to unwind with a book or enjoy a pre-dinner cocktail. The foyer leads to a stunning two-story great room, complete with floor-to-ceiling windows that invite the beauty of nature indoors and a warm fireplace for chilly evenings. Adjacent French doors open to a private study with custom built-ins, ideal for a home office or the creation of a potential guest suite. The powder room on the main level could be expanded to become a full bath. The open-concept kitchen is perfect for entertaining, featuring stainless steel appliances, granite countertops, a new subway tile backsplash, and a sink with serene views of the wooded backyard. The eat-in kitchen area boasts a new chandelier, while a hidden laundry room, walk-in pantry, and convenient desk area for meal planning or homework enhance functionality.
Step outside to your private oasis, where a deck off the kitchen invites you to soak in the serene views of lush landscaping, dine al fresco, and enjoy the calming sounds of a babbling brook. With a dedicated gas line for grilling, you can effortlessly entertain guests and hone your skills as the ultimate grill master. Upstairs, the oversized primary suite is a peaceful haven, offering tray ceilings and picturesque views of seasonal foliage. The spa-like primary bath includes granite countertops, a deep soaking tub, a walk-in shower, and three spacious walk-in closets. Three additional bedrooms and an updated hall bath complete the upper level. One bedroom has additional space ready to customize as an en suite bath. The terrace-level basement, filled with natural light from tall ceilings and large windows, is ready for your personal touch. With space for a full bath, a home theater, a billiards room, or additional storage, this blank canvas offers endless possibilities. This home is completely move-in ready, boasting fresh neutral paint, brand-new carpet, updated lighting, a stylish new tile backsplash, and the added peace of mind of a transferable home warranty. Recent exterior upgrades include a fresh coat of paint and a brand-new roof, ensuring both style and durability. Located in the sought-after Pennbrooke community, residents enjoy top-tier amenities, including tennis courts, a swimming pool, and a playground. Experience the perfect blend of privacy, elegance, and convenience; schedule your private tour of 280 Tumbling Creek Drive today!
Location
State GA
County Fulton
Lake Name None
Rooms
Bedroom Description Oversized Master,Sitting Room,Split Bedroom Plan
Other Rooms None
Basement Bath/Stubbed, Daylight, Exterior Entry, Full, Unfinished, Walk-Out Access
Dining Room Separate Dining Room
Interior
Interior Features Bookcases, Cathedral Ceiling(s), Crown Molding, Double Vanity, Entrance Foyer 2 Story, High Ceilings 10 ft Main, High Ceilings 10 ft Upper, High Speed Internet, His and Hers Closets, Tray Ceiling(s), Vaulted Ceiling(s)
Heating Natural Gas, Zoned
Cooling Ceiling Fan(s), Central Air, Zoned
Flooring Carpet, Ceramic Tile, Hardwood, Laminate
Fireplaces Number 1
Fireplaces Type Gas Starter, Great Room
Window Features Double Pane Windows,Shutters
Appliance Dishwasher, Disposal, Gas Range, Gas Water Heater, Microwave, Refrigerator
Laundry Laundry Room, Main Level
Exterior
Exterior Feature Private Yard, Rear Stairs
Parking Features Attached, Garage, Garage Faces Front
Garage Spaces 2.0
Fence None
Pool None
Community Features Homeowners Assoc, Near Schools, Near Shopping, Near Trails/Greenway, Playground, Pool, Sidewalks, Street Lights, Swim Team, Tennis Court(s)
Utilities Available Cable Available, Electricity Available, Natural Gas Available, Phone Available, Sewer Available, Underground Utilities, Water Available
Waterfront Description None
View Creek/Stream, Trees/Woods
Roof Type Composition,Shingle
Street Surface Asphalt
Accessibility None
Handicap Access None
Porch Deck
Private Pool false
Building
Lot Description Back Yard, Creek On Lot, Front Yard, Landscaped, Wooded
Story Two
Foundation Concrete Perimeter
Sewer Public Sewer
Water Public
Architectural Style Traditional
Level or Stories Two
Structure Type Brick Front,Cement Siding
New Construction No
Construction Status Resale
Schools
Elementary Schools New Prospect
Middle Schools Webb Bridge
High Schools Alpharetta
Others
HOA Fee Include Swim,Tennis
Senior Community no
Restrictions false
Tax ID 11 014300490461
Special Listing Condition None
Read Less
Want to know what your home might be worth? Contact us for a FREE valuation!

Our team is ready to help you sell your home for the highest possible price ASAP

Bought with Keller Williams Realty Partners






