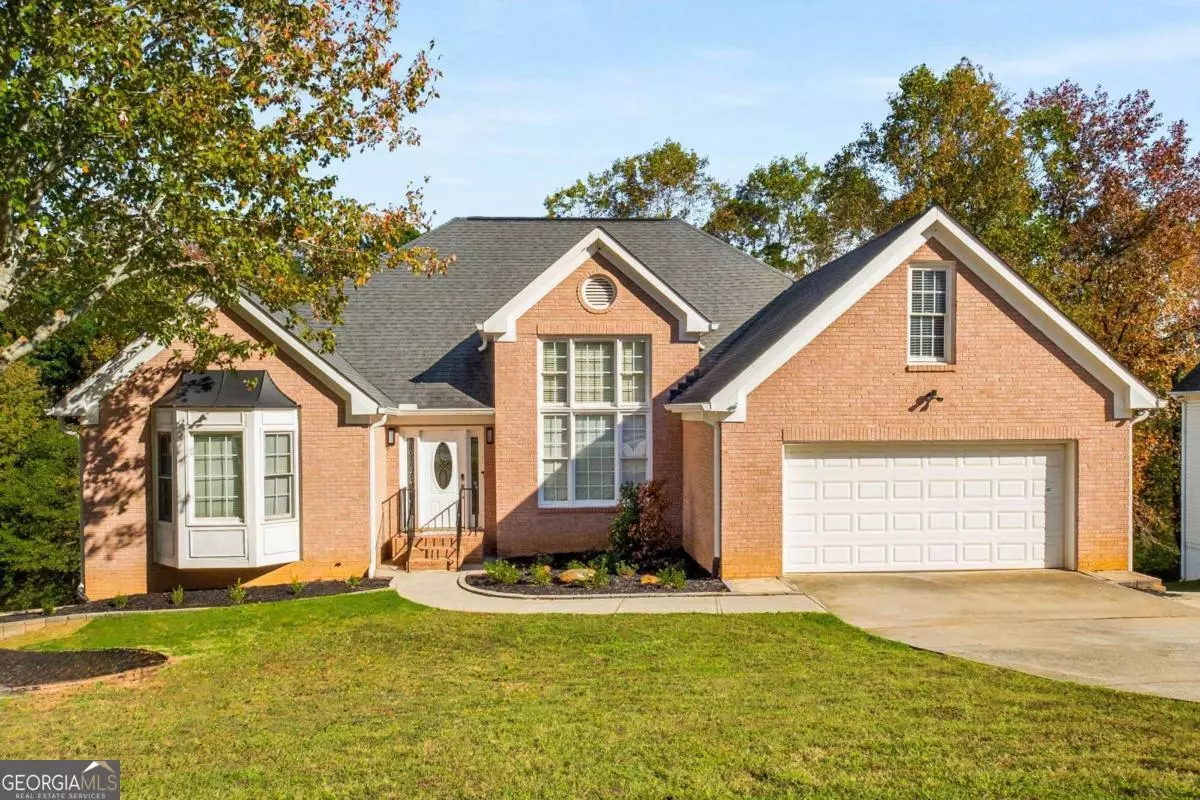$530,000
$555,000
4.5%For more information regarding the value of a property, please contact us for a free consultation.
674 LAWTON RIDGE Lawrenceville, GA 30045
5 Beds
3 Baths
4,910 SqFt
Key Details
Sold Price $530,000
Property Type Single Family Home
Sub Type Single Family Residence
Listing Status Sold
Purchase Type For Sale
Square Footage 4,910 sqft
Price per Sqft $107
Subdivision Georgian Hills
MLS Listing ID 10418581
Sold Date 01/08/25
Style Brick 3 Side,Ranch,Traditional
Bedrooms 5
Full Baths 3
HOA Fees $400
HOA Y/N Yes
Originating Board Georgia MLS 2
Year Built 1996
Annual Tax Amount $5,961
Tax Year 2023
Lot Size 0.420 Acres
Acres 0.42
Lot Dimensions 18295.2
Property Description
A Timeless Beauty: A Multi-Level Ranch with Endless Potential, 2 Kitchens, Income base opportunity In Law suite with private entry. This exquisite brick ranch offers a unique blend of classic charm and modern convenience. As you step through the front door, you're greeted by a welcoming foyer that flows into spacious rooms bathed in natural light. The main level boasts hardwood floors, a private master suite, and a split bedroom plan for ultimate privacy. The heart of the home, a cozy kitchen, overlooks the great room and opens to a serene screened-in balcony. A gas fireplace in the keeping room creates a warm and inviting atmosphere, while a sunlit office provides a peaceful workspace. A versatile bonus room offers endless possibilities, whether it's a home office, playroom, or hobby space.The lower level is a versatile space, perfect for an in-law suite or a multi-purpose entertainment area. Featuring marble floors, two spacious bedrooms, a full bathroom, a custom bar, a full kitchen, 2nd laundry hookup, and a separate entrance, this level offers complete independence. The third level, a finished attic space, provides additional square footage, currently configured as a gym. This unique feature adds flexibility and value to the home.Outside, the property boasts a multi-level deck with stunning views, a screened-in porch, a fenced backyard, and an expanded driveway with a paved carport.This remarkable home offers a rare opportunity to own a truly special property. With its timeless design, versatile layout, and prime location and great schools , it's the perfect place to create lasting memories.
Location
State GA
County Gwinnett
Rooms
Basement Exterior Entry, Finished, Full
Dining Room Separate Room
Interior
Interior Features In-Law Floorplan, Master On Main Level, Rear Stairs, Roommate Plan, Vaulted Ceiling(s), Wet Bar
Heating Central, Electric, Zoned
Cooling Central Air, Electric
Flooring Hardwood, Other, Tile
Fireplaces Number 1
Fireplaces Type Family Room
Fireplace Yes
Appliance Dishwasher, Disposal, Microwave, Refrigerator
Laundry Common Area, In Basement, In Kitchen, Laundry Closet
Exterior
Exterior Feature Balcony
Parking Features Garage, Parking Pad
Garage Spaces 4.0
Fence Back Yard, Fenced, Wood
Community Features Swim Team, Tennis Court(s), Near Shopping
Utilities Available Cable Available, Electricity Available, Natural Gas Available, Phone Available, Sewer Available, Underground Utilities, Water Available
View Y/N No
Roof Type Composition
Total Parking Spaces 4
Garage Yes
Private Pool No
Building
Lot Description None
Faces 85 North to Ga-316 E, take Cedars Rd SE to US-29 S to Sweetgum Rd SE to Lawton Ridge Dr. Destination is on your left.
Foundation Slab
Sewer Public Sewer
Water Public
Structure Type Brick,Vinyl Siding
New Construction No
Schools
Elementary Schools Alcova
Middle Schools Dacula
High Schools Dacula
Others
HOA Fee Include Facilities Fee,Management Fee,Other,Swimming,Tennis
Tax ID R5213A051
Security Features Carbon Monoxide Detector(s),Smoke Detector(s)
Acceptable Financing Cash, Conventional, FHA, VA Loan
Listing Terms Cash, Conventional, FHA, VA Loan
Special Listing Condition Resale
Read Less
Want to know what your home might be worth? Contact us for a FREE valuation!

Our team is ready to help you sell your home for the highest possible price ASAP

© 2025 Georgia Multiple Listing Service. All Rights Reserved.






